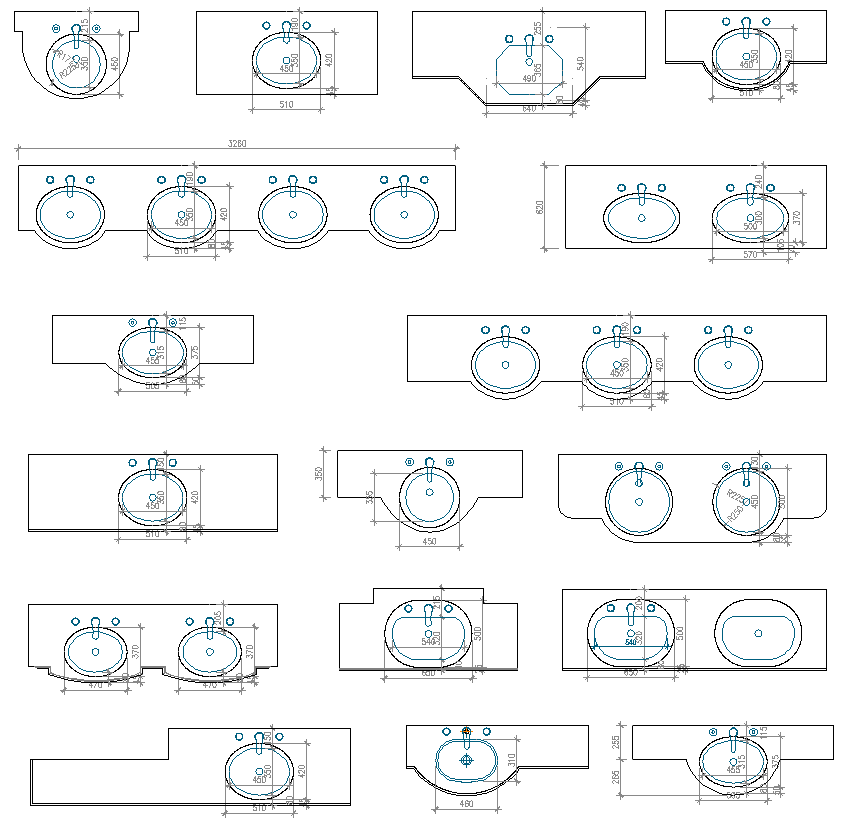Sink Design with Dimensions DWG | Cadbull

Description
Explore detailed technical drawings of various sink designs with labeled dimensions in millimeters, showcasing top-down views for bathroom and kitchen use.
File Type:
3d max
Category::
Interior Design CAD Blocks & Models for AutoCAD Projects
Sub Category::
AutoCAD WC CAD Blocks & DWG Models for Toilet Design
type:
